1143 Hemlock Drive
Windsor, CO 80550 — Weld county
Price
$699,000
Sqft
3404.00 SqFt
Baths
5
Beds
5
Description
Known as the home with the PORCH! This home has been renovated from top to bottom. You walk in you will see each room has specific custom details that have the wow factor! The large living area has plenty of room for hosting and entertaining. As you walk into the kitchen you find a large island w/ prep sink, eat in kitchen, custom coffee/wine bar as well as a custom built in pantry. Down the hall you find an oversized renovated laundry room with 1/2 bath, and LG Smart Wash tower that stays! Step into the family room with original wood burning fireplace, custom-built mantle and shelves. The family room leads to a heated sunporch so you can still be cozy in winter and in summer open all the windows to walk out to the new concrete patio. 21 ft hard sided above ground pool and a 20 ft gazebo with hot tub and plenty of space for a seating area and firepit! The 2nd story has 2 primary ensuites and 2 additional bedrooms and a bathroom. The largest Primary bedroom has a sitting area and custom-built electric fireplace that makes an amazing spot for morning coffee, walk-in closet as well as a primary bath that feels like a spa. The deep soaking tub has a tv that you can relax and watch movies in, large walk in shower as well as double vanity. The finished basement has another full bathroom, bedroom, living space, office and storage space. Last but not least is everyone's favorite, the full size front porch with swing included! 2019 professionally landscaped, 2022 new high efficiency AC/Furn installed as well as a tankless water heater, whole house humidifier, a new Quiet Cool whole house fan, UV Germicidal light, 2019 black stainless kitchen appliances , 2018 Class 4 hail resistant roof, 2024 New fence, stamped concrete patio and new patio door. See for yourself that Hemlock Dr. isn't a house to see but a place to call "Home" -
Property Level and Sizes
SqFt Lot
7071.00
Lot Features
Eat-in Kitchen, Kitchen Island, Open Floorplan, Pantry, Primary Suite, Radon Mitigation System, Walk-In Closet(s)
Lot Size
0.16
Basement
Full
Interior Details
Interior Features
Eat-in Kitchen, Kitchen Island, Open Floorplan, Pantry, Primary Suite, Radon Mitigation System, Walk-In Closet(s)
Appliances
Bar Fridge, Dishwasher, Disposal, Dryer, Humidifier, Microwave, Oven, Refrigerator, Washer
Electric
Air Conditioning-Room, Ceiling Fan(s), Central Air
Cooling
Air Conditioning-Room, Ceiling Fan(s), Central Air
Heating
Forced Air, Wall Furnace
Fireplaces Features
Family Room, Primary Bedroom
Utilities
Cable Available, Electricity Available, Internet Access (Wired), Natural Gas Available
Exterior Details
Features
Spa/Hot Tub
Water
Public
Land Details
Garage & Parking
Parking Features
Heated Garage, RV Access/Parking
Exterior Construction
Roof
Composition
Construction Materials
Brick, Wood Frame, Wood Siding
Exterior Features
Spa/Hot Tub
Window Features
Window Coverings
Security Features
Smoke Detector(s)
Builder Source
Assessor
Financial Details
Previous Year Tax
3044.00
Year Tax
2023
Primary HOA Fees
0.00
Location
Schools
Elementary School
Skyview
Middle School
Windsor
High School
Windsor
Walk Score®
Contact me about this property
Doug James
RE/MAX Professionals
6020 Greenwood Plaza Boulevard
Greenwood Village, CO 80111, USA
6020 Greenwood Plaza Boulevard
Greenwood Village, CO 80111, USA
- (303) 814-3684 (Showing)
- Invitation Code: homes4u
- doug@dougjamesteam.com
- https://DougJamesRealtor.com







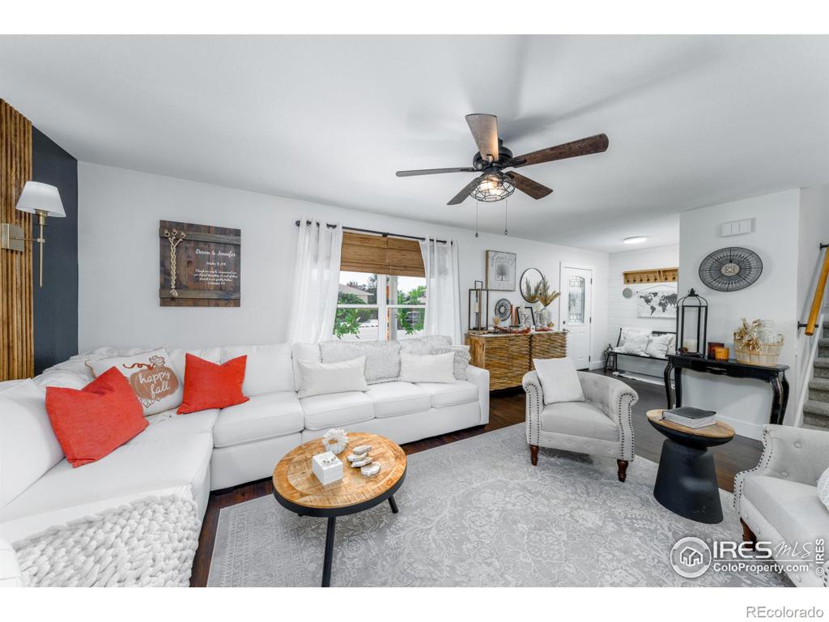



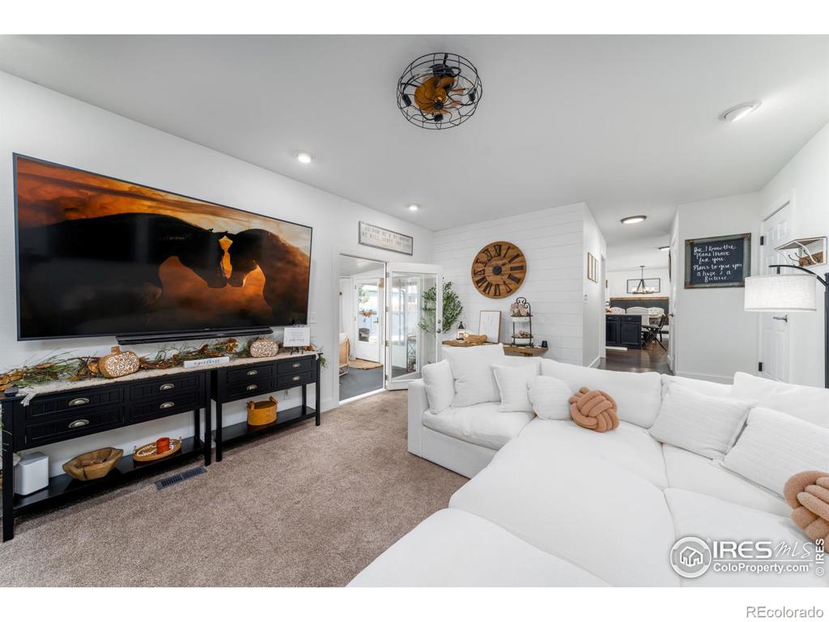













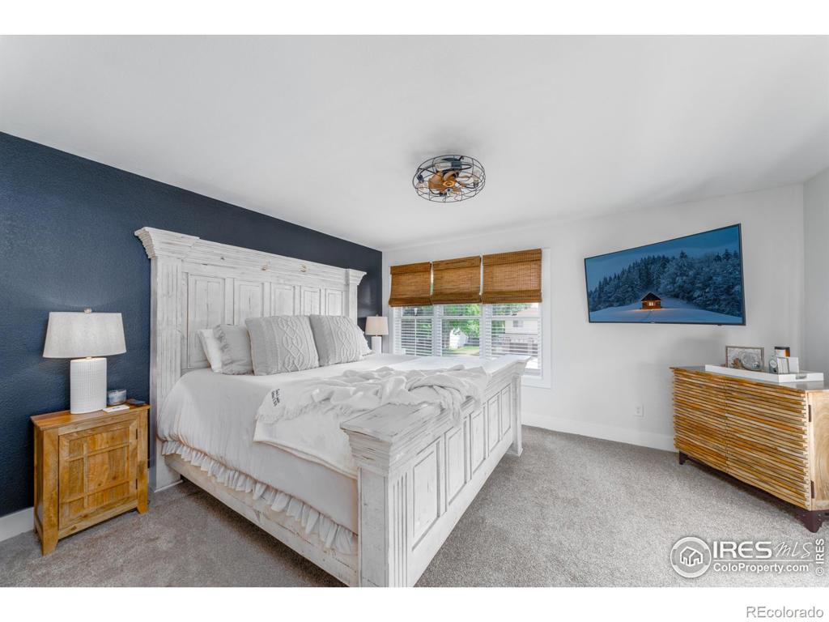
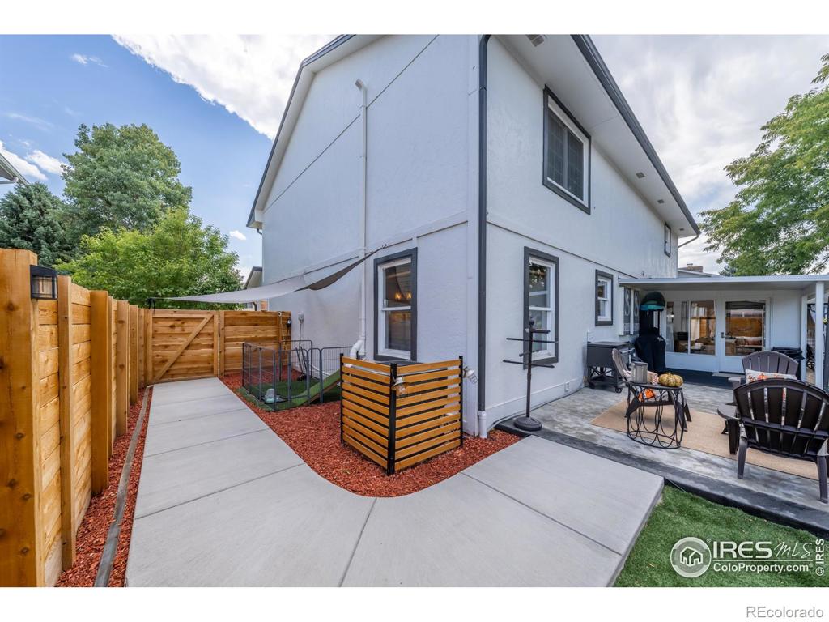




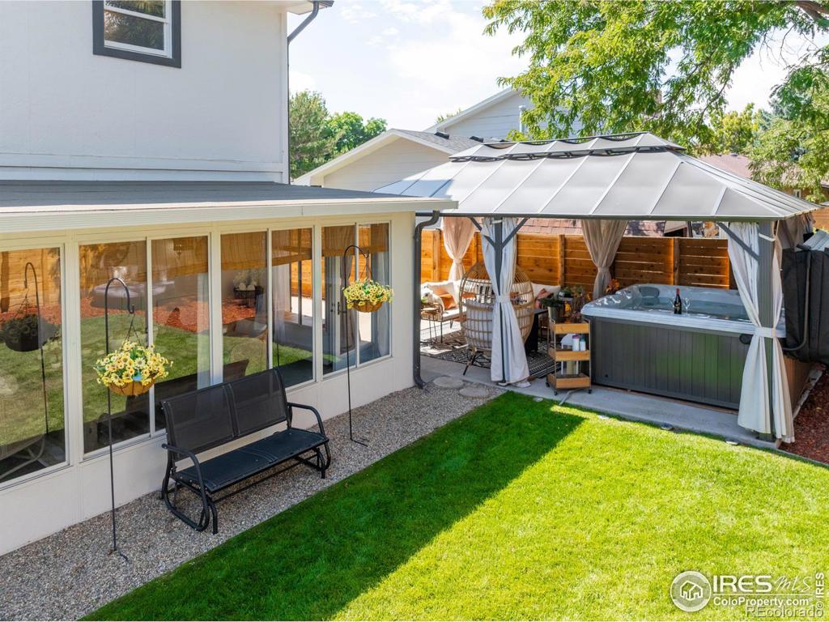



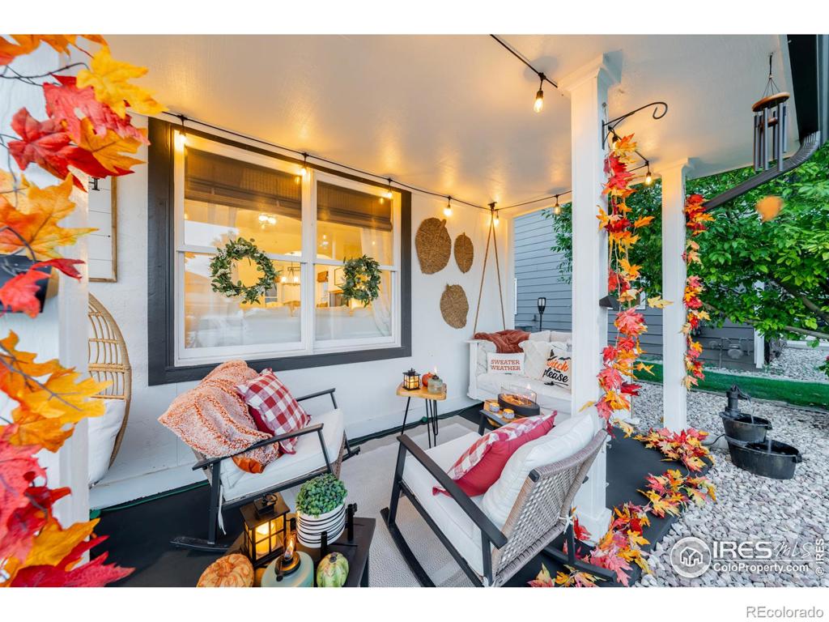


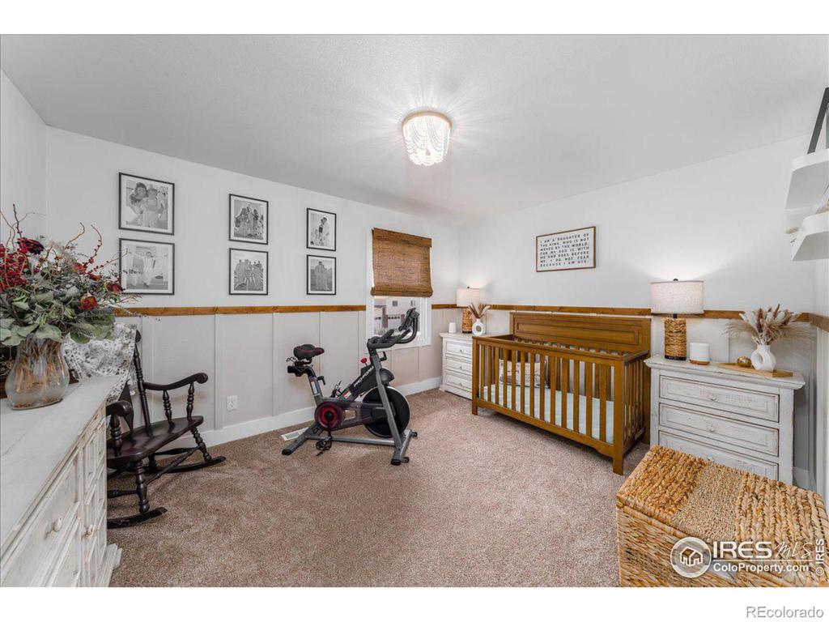



 Menu
Menu
 Schedule a Showing
Schedule a Showing

